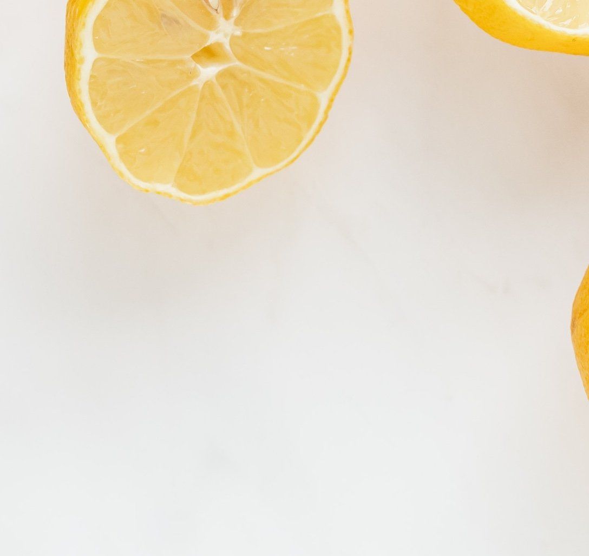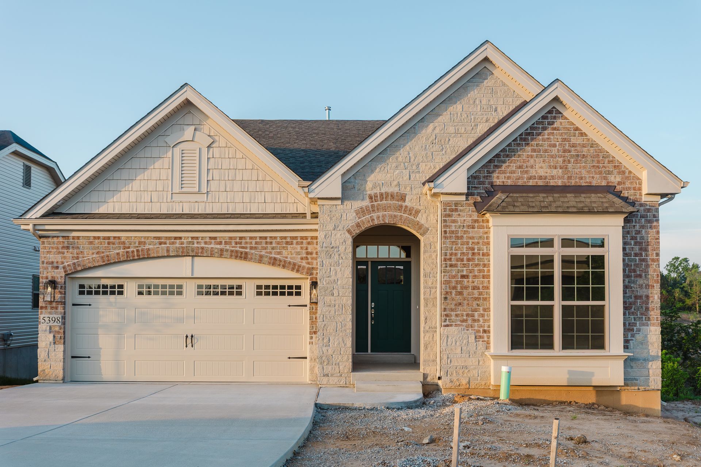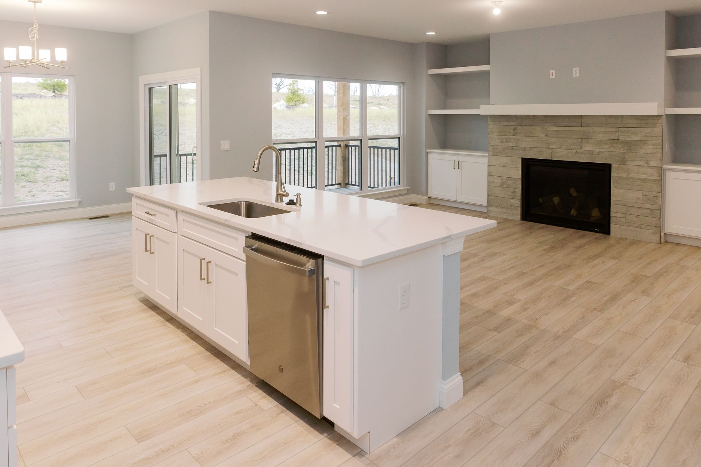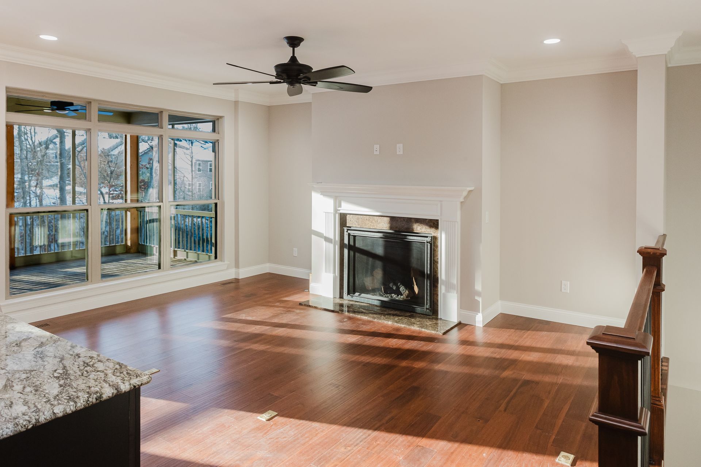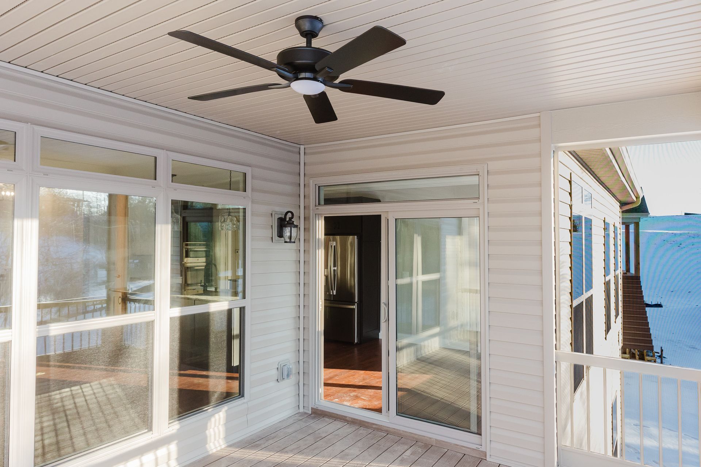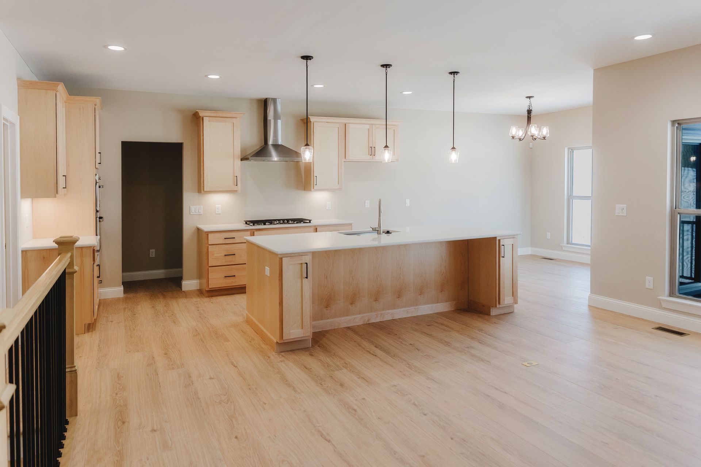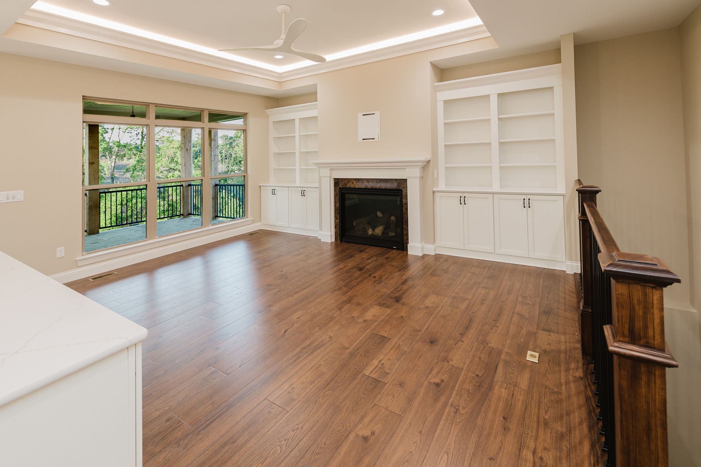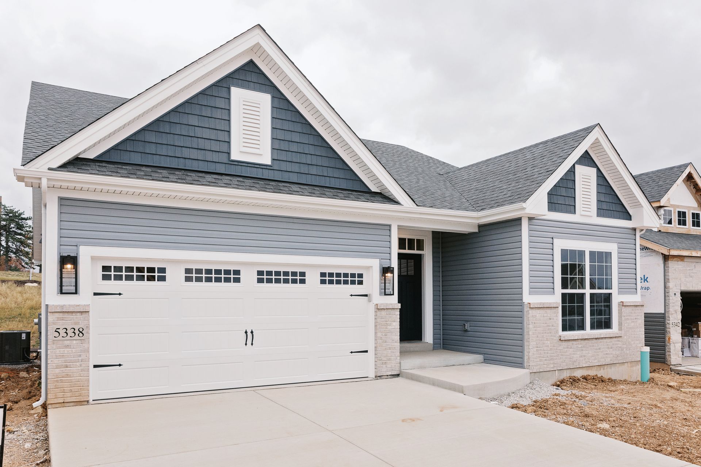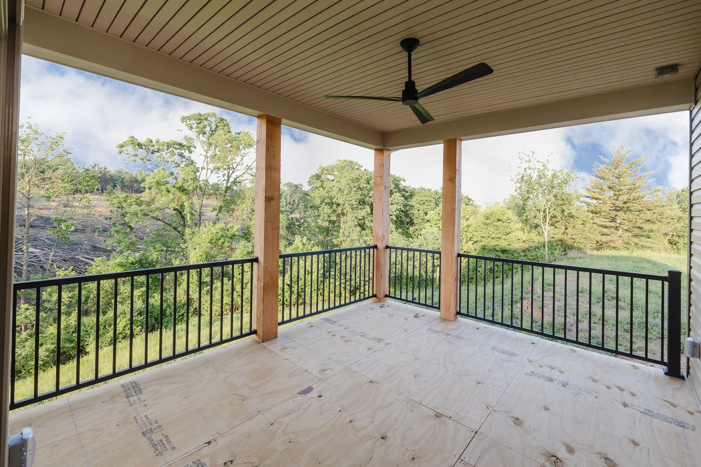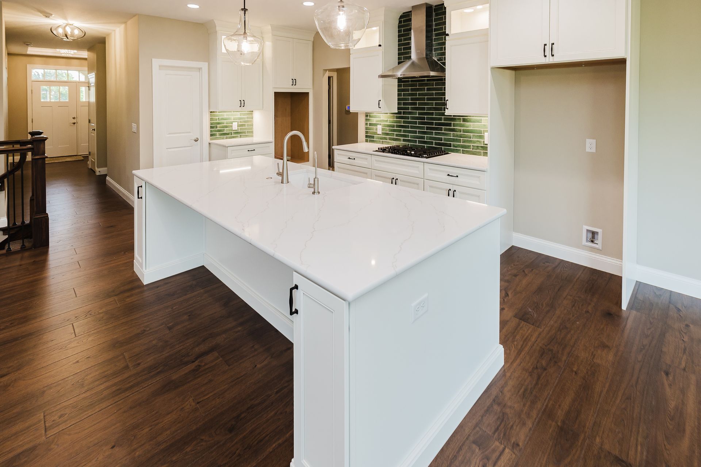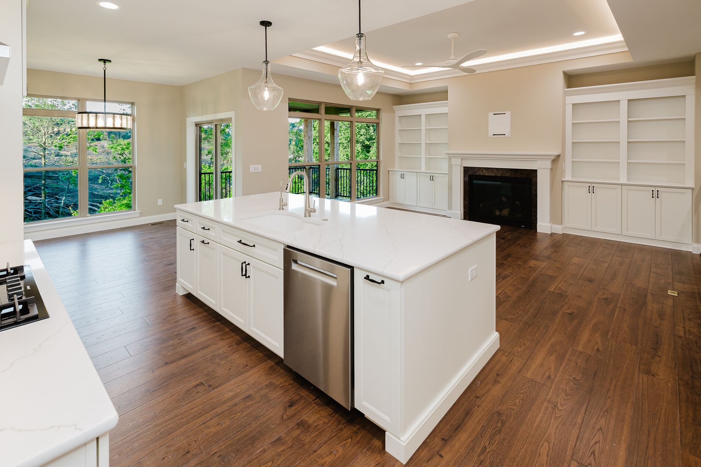The Dean Martin
1,748 Square Feet • Ranch • Starting at $572,900
Charming and full of light, the Dean Martin is a cozy single-level home that shines with thoughtful details. Featuring 2 bedrooms, 2 baths, a den/study, and a standard covered porch, it’s perfect for those who appreciate comfort and style in equal measure.
Elevation A - Included
Elevation B - $16,900
Elevation C - $22,900
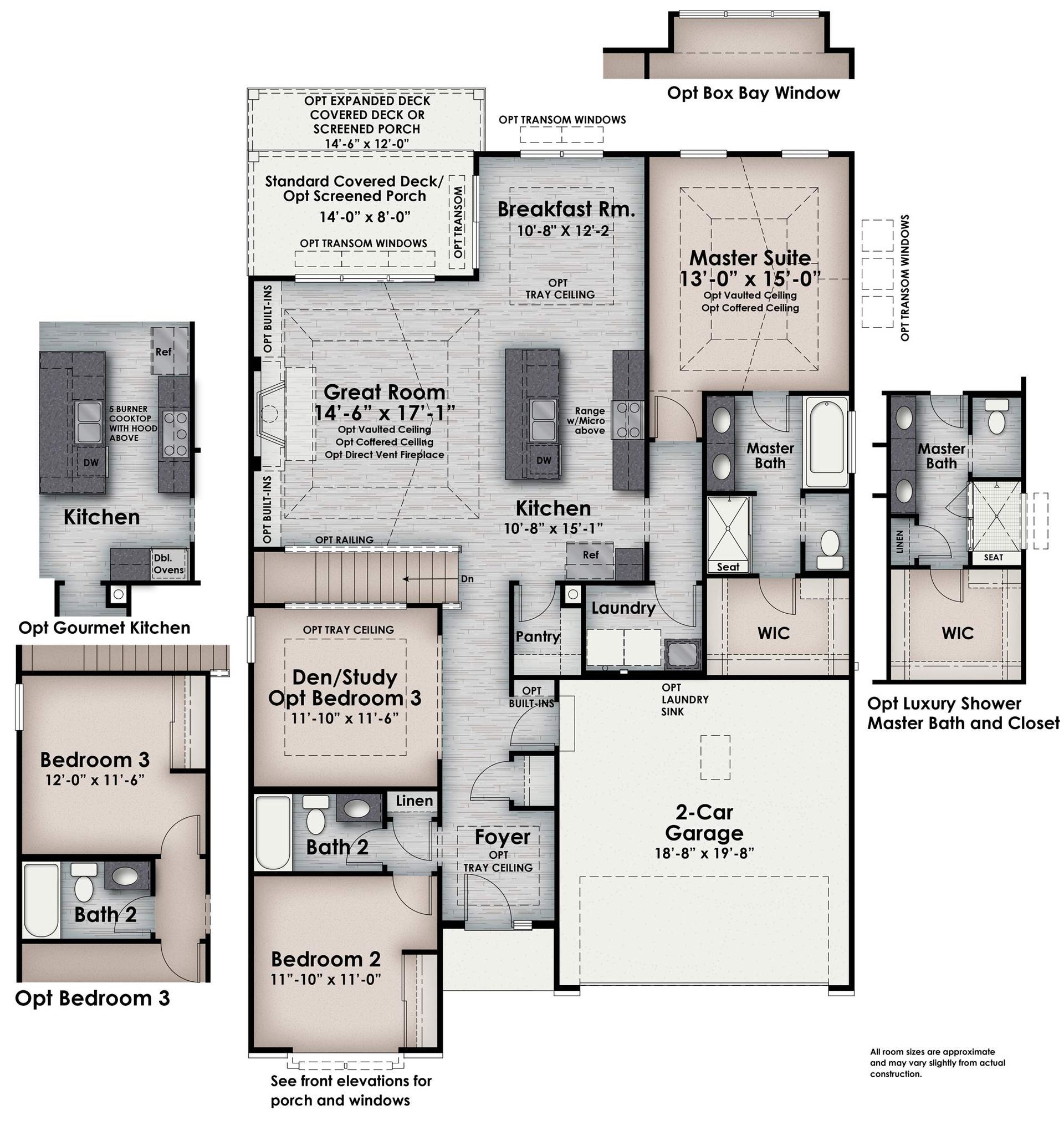
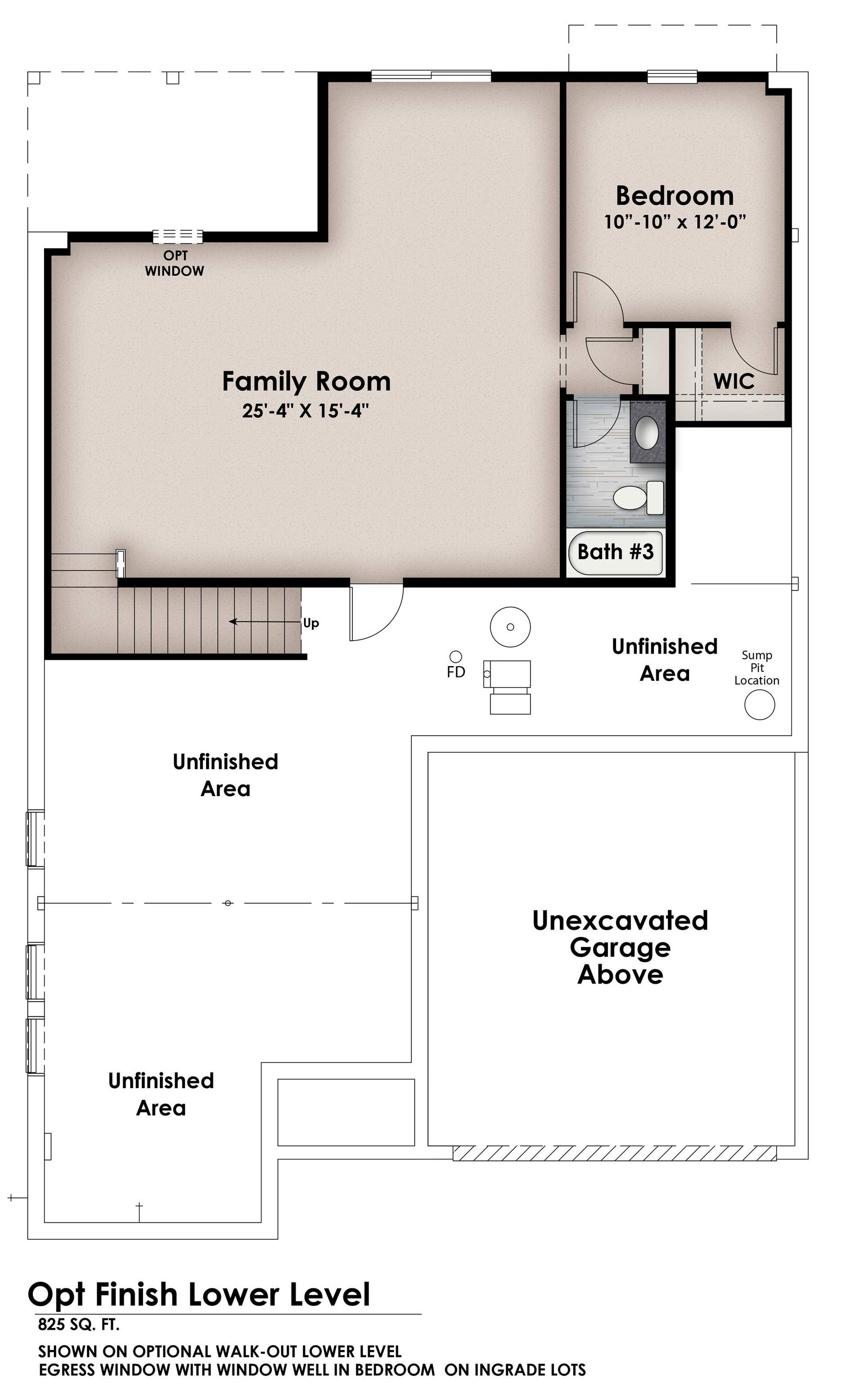
Exceptional
Included Features
- 9ft High Ceilings - Main Level
- 5-1/4" Base Trim & 3-1/4" Door Casing
- LVP Flooring in Foyer, Kitchen, Brkfst Room, Great Rm, Laundry Rm & all Baths
- 50" Electric Linear Fireplace
- Maple Cabinets 42" | Dovetail Drawers & Doors w/ soft close
- Granite/Quartz Countertops at Kitchen | Undermount Sink
- Granite Island w/ Brkfst Bar Overhang
- 2-Panel Interior Doors | Satin Nickel Lever Hardware
- Moen 8" Widespread Brushed Nickel Faucets in Master Bath & Powder Room
- Adult Height Cabinets
- His & Her vanities in Master Bath
- Separate Tub/Shower with Bench Seat
- Carriage Style Garage Door with Glass Inserts
- Low Voltage Package | includes 2 Smart TV Jacks, 2 TV or Phones, Security System, Smart Garage Door Opener, Doorbell Camera and Security System
- 30yr Architectural Grade Roof Shingles
- 10yr Limited Warranty Foundation Waterproofing | Termite Pre-Treatment
- Landscape Package | Irrigation System | Fully Sodded Home Sites
More Information
Contact Linda McCarthy, our sales manager, at 314-503-6097 or via email at linda@hardestyhomes.com to secure your homesite today!


